THEMATIC EXHIBITIONS AND PERSONALIZATION OF PAVILIONS IN CLUSTERS WITHIN EXPO MILANO 2015
05.2013-09.2014
Research activity supporting the project of the exhibitory declination of the thematic exhibitions for common space in Clusters within Expo Milano 2015
Definition of Cluster
In the context of EXPO 2015 CLUSTER is an architectural space focusing on specific modular pavilions dedicated to the countries that are directly involved with the keynote of Clusters.
Research outcomes
Projects developed within collaborative design platform with the participation of many entities representing various fields / Ventures carried out as part of the research at the Polytechnic Institute of Milan for the Thematic Space Department of Expo 2015 / Spatial and graphic arrangements on the premises of the following thematic pavilions:
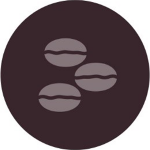
Surface: 4,427 m2
Scope of the study:
- Arrangement of the thematic exhibition located in the common part of the Coffee Cluster:
- Extraction of the substantive content for the thematic exhibition of the common space of the COFFE Cluster. Coordination of scientific research conducted with a group of scientists from Università Commerciale Luigi Bocconi (supervision: prof. Chiara Mauri) and under the auspices of Illycaffe’
- Development of the exhibition concept in cooperation with a team of architects from Politecnico di Milano* at the supervision of Fiera di Milano
*Team members: Alessandro Colombo, Stefan Vieths
- Spatial arrangement and selection of proper modalities for the photographic exhibition of Sebastiao Selgado for Magnum Photos
- Development of architectural and formal rules for the personalization of pavilions grouped within the Cluster
- Initial project of the customisation, selection of materials and design of visual elements of individual facades
- Presentation of guidelines for participating countries during the Cluster Participants Meeting in Bergamo (20-23.02.2014)
Cooperation: Marco Chiodi, Michele Di Santis
Year of creation: 2013-14
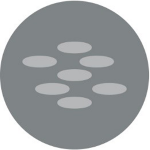
Surface: 3,546 m2
Scope of the study:
- Arrangement of the thematic exhibition located in the common part of the Rice Cluster:
- Extraction of the substantive content for the thematic exhibition of the common space of the RICE Cluster. Coordination of scientific research conducted with a group of scientists from Università degli Studi di Milano Bicocca from Milan (under surveillance of prof. Marialuisa Lavitrano)
- Development of the exhibition concept in cooperation with a team of architects from Politecnico di Milano* at the supervision of Fiera di Milano
*Team members: Agnese Rebaglio, Davide Crippa, Barbara Di Prete
- Spatial arrangement and selection of proper modalities for the photographic exhibition of Gianni Berengo Gardin for Magnum Photos
- Development of architectural and formal rules for the personalization of pavilions grouped within the Cluster
-
- Initial project of the customisation, selection of materials and design of visual elements of individual facades
- Presentation of guidelines for participating countries during the Cluster Participants Meeting in Bergamo (20-23.02.2014)
Cooperation: Marco Chiodi, Michele Di Santis
Year of creation: 2013-14
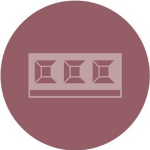
Surface: 3,546 m2
Scope of the study:
- Arrangement of the thematic exhibition located in the common part of the COCOA Cluster:
- Extraction of the substantive content for the thematic exhibition of the common space of the COCOA Cluster. Coordination of scientific research conducted with a group of scientists from Università Cattolica del Sacro Cuore di Milano (under surveillance of prof. Piero Cocconcelli)
- Development of the exhibition concept in cooperation with a team of architects from Politecnico di Milano* at the supervision of Fiera di Milano
*Team members: Fabrizio Leoni, Mauricio Cardenas, Cesare Ventura
- Spatial arrangement and selection of proper modalities for the photographic exhibition of Martin Parr for Magnum Photos
- Development of architectural and formal rules for the personalization of pavilions grouped within the Cluster
- Initial project of the customisation, selection of materials and design of visual elements of individual facades
- Presentation of guidelines for participating countries during the Cluster Participants Meeting in Bergamo (20-23.02.2014)
Cooperation: Marco Chiodi, Michele Di Santis
Year of creation: 2013-14
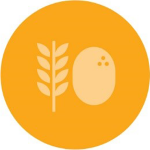
Surface: 3,820 m2
Scope of the study:
- Arrangement of the thematic exhibition located in the common part of the CEREALS & TUBERS Cluster:
- Extraction of the substantive content for the thematic exhibition of the common space of the CEREALS&TUBERS Cluster. Coordination of scientific research conducted with a group of scientists from Università degli Studi di Milano (under surveillance of prof. Gian Vincenzo Zuccotti)
- Development of the exhibition concept in cooperation with a team of architects from Politecnico di Milano* at the supervision of Fiera di Milano
*Team members: Alessandro Rocca, Franco Tagliabue, Maria Feller
- Spatial arrangement and selection of proper modalities for the photographic exhibition of Joel Meyerovitz for Magnum Photos
- Development of architectural and formal rules for the personalization of pavilions grouped within the Cluster
- Initial project of the customisation, selection of materials and design of visual elements of individual facades
- Presentation of guidelines for participating countries during the Cluster Participants Meeting in Bergamo (20-23.02.2014)
Cooperation: Marco Chiodi, Michele Di Santis
Year of creation: 2013-14

Surface: 4,030 m2
Scope of the study:
- Arrangement of the thematic exhibition located in the common part of the ARID ZONES Cluster:
- Extraction of the substantive content for the thematic exhibition of the common space of the ARID ZONES Cluster. Coordination of scientific research conducted with a group of scientists from Politecnico di Milano (under surveillance of prof. Luisa Collina)
- Development of the exhibition concept in cooperation with a team of architects from Politecnico di Milano* at the supervision of Fiera di Milano
*Team members: Alessandro Biamonti, Barbara Camocini, Michele Zini ,Claudia Zoboli, Sara Callioni, Andrea Cattabriga, Sebastiano Longaretti, Sara Michelini
- Spatial arrangement and selection of proper modalities for the photographic exhibition of George Steinmetz for Magnum Photos
- Development of architectural and formal rules for the personalization of pavilions grouped within the Cluster
- Initial project of the customisation, selection of materials and design of visual elements of individual facades
- Presentation of guidelines for participating countries during the Cluster Participants Meeting in Bergamo (20-23.02.2014)
Cooperation: Marco Chiodi, Michele Di Santis
Year of creation: 2013-14
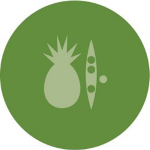
Surface: 3,705 m2
Scope of the study:
- Arrangement of the thematic exhibition located in the common part of the FRUITS&LEGUMES Cluster:
- Extraction of the substantive content for the thematic exhibition of the common space of the FRUITS&LEGUMES Cluster. Coordination of scientific research conducted with a group of scientists from Università Vita-Salute San Raffaele di Milano (under surveillance of prof. Roberto Mordacci)
- Development of the exhibition concept in cooperation with a team of architects from Politecnico di Milano* at the supervision of Fiera di Milano
*Team members: Massimo Ferrari and Matteo Vercelloni
- Spatial arrangement and selection of proper modalities for the photographic exhibition of Irene Kung for Magnum Photos
- Development of architectural and formal rules for the personalization of pavilions grouped within the Cluster
- Initial project of the customisation, selection of materials and design of visual elements of individual facades
- – Presentation of guidelines for participating countries during the Cluster Participants Meeting in Bergamo (20-23.02.2014)
Cooperation: Marco Chiodi, Michele Di Santis
Year of creation: 2013-14
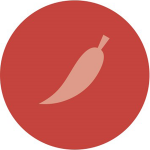
Surface: 3,702 m2
Scope of the study:
- Arrangement of the thematic exhibition located in the common part of the SPICES Cluster:
- Extraction of the substantive content for the thematic exhibition of the common space of the SPICES Cluster. Coordination of scientific research conducted with a group of scientists from Unierstita IUAV di Venezia (under surveillance of prof. Benno Albrecht)
- Development of the exhibition concept in cooperation with a team of architects from Politecnico di Milano* at the supervision of Fiera di Milano
*Team members: Michele Brunello, Pierluigi Salvadeo
- Spatial arrangement and selection of proper modalities for the photographic exhibition of Alex Webb for Magnum Photos
- Development of architectural and formal rules for the personalization of pavilions grouped within the Cluster
- Initial project of the customisation, selection of materials and design of visual elements of individual facades
- Presentation of guidelines for participating countries during the Cluster Participants Meeting in Bergamo (20-23.02.2014)
Cooperation: Marco Chiodi, Michele Di Santis
Year of creation: 2013-14
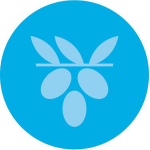
Surface: 7,304 m2
Scope of the study:
- Arrangement of the thematic exhibition located in the common part of the BIOMEDITERRANEUM Cluster:
- Extraction of the substantive content for the thematic exhibition of the common space of the BIOMEDITERRANEUM Cluster. Coordination of scientific research conducted with a group of scientists from Seconda Universita degli Studi di Napoli (under surveillance of prof. Cherubino Gambardella)
- Development of the exhibition concept in cooperation with a team of architects from Politecnico di Milano* at the supervision of Fiera di Milano
*Team members: Stefano Guidarini, Camillo Magni, Cherubino Gambardella, Lorenzo Capobianco, Simona Otteri
- Spatial arrangement and selection of proper modalities for the photographic exhibition of Ferdinando Scianna for Magnum Photos
- Development of architectural and formal rules for the personalization of pavilions grouped within the Cluster
- Initial project of the customisation, selection of materials and design of visual elements of individual facades
- Presentation of guidelines for participating countries during the Cluster Participants Meeting in Bergamo (20-23.02.2014)
Cooperation: Marco Chiodi, Michele Di Santis
Year of creation: 2013-14
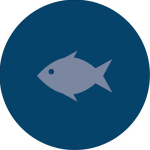
Surface: 2,535 m2
Scope of the study:
- Arrangement of the thematic exhibition located in the common part of the ISLANDS Cluster:
- Extraction of the substantive content for the thematic exhibition of the common space of the ISLANDS Cluster. Coordination of scientific research conducted with a group of scientists from Universita di Lingue e Communicazione IULM di Milano (under surveillance of prof. Vincenzo Russo)
- Development of the exhibition concept in cooperation with a team of architects from Politecnico di Milano* at the supervision of Fiera di Milano
*Team members: Marco Imperadori, Giuliana Ianaccone
- Spatial arrangement and selection of proper modalities for the photographic exhibition of Gianni Alessandra Sanguinetti for Magnum Photos
- Development of architectural and formal rules for the personalization of pavilions grouped within the Cluster
- Initial project of the customisation, selection of materials and design of visual elements of individual facades
- Presentation of guidelines for participating countries during the Cluster Participants Meeting in Bergamo (20-23.02.2014)
Cooperation: Marco Chiodi, Michele Di Santis
Year of creation: 2013-14
