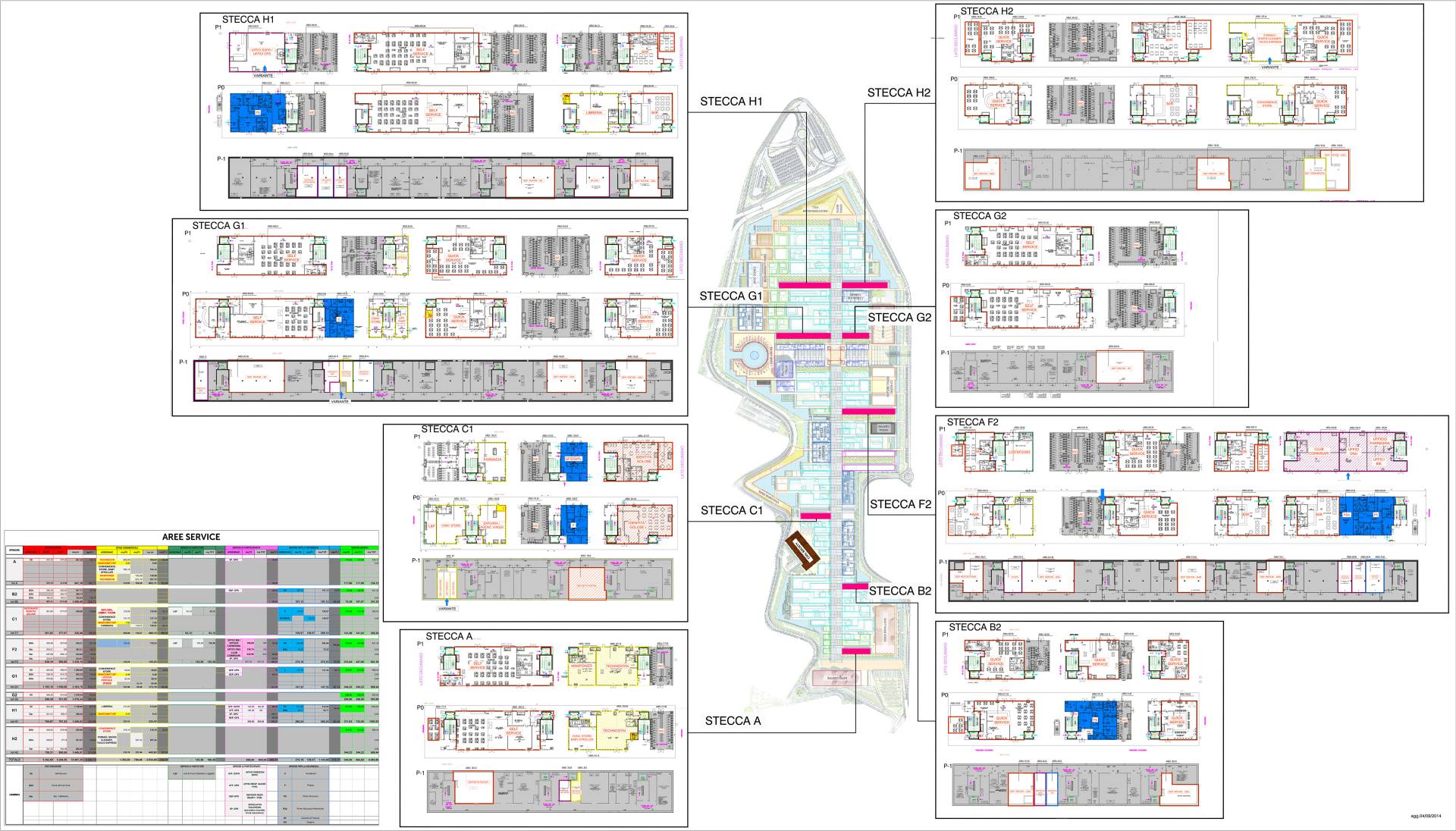CONCEPT OF DISTRIBUTION OF COMMERCIAL AND SERVICE SPACES, COMMERCIAL STANDS AND ARTISTIC INSTALLATIONS IN THE EXPO 2015 AREA
10.2014-01.2015
Research in the field of design and architecture at the Polytechnic Institute of Milan for the Thematic Space Department of Expo Milano 2015 in collaboration with arch. Marco Gianni
Research purposes and outcomes:
Monitoring of service spaces (ASV: A, B2, C1, F2, G1, G2, H1, H2), some plots for lease and public spaces together with main routes of Expo 2015 (Cardo, Decumanus), development of maps illustrating the status of space for rent (its square yardage with an indication of the context of location on the map, access to storage space, sanitary facilities etc.), elaborating the presentation for potential partners (indicating the situational context, space for lease along with the entire infrastructure depending on the character of the service).

MAPS RELATED TO THE DISTRIBUTION OF INTERIORS OF SERVICE AND COMMERCIAL PAVILIONS IN EXPO 2015
ASV A, B2, C1, F2, G1, G2, H1, H2
Total area of ASV pavilions: 19,338 m2
Scope of the study:
1. Preparation of an orientation map of Expo 2015 service spaces, including the location of individual pavilions and their spatial dimensions.
2. Preparation of plans for each of the ASV pavilions on the basis of Expo 2015 technical documentation, taking into account the dynamics of individual rooms lease and using a color code specifying the functions of individual interiors
3. Developing and supervising the xls table determining the current lease status for individual rooms based on information received on an ongoing basis from the Operations, Marketing / Construction, and International Affairs Departments, and using the color code specifying the functions of each interior.
4. Updating the table containing estimated figures on rented, rentable and negotiable premises
5. Performing net and gross calculations for areas with various functional conditions (e.g. restaurant, office, commercial space)
Implementation: 2014-15

